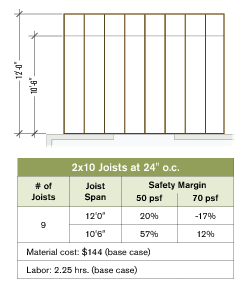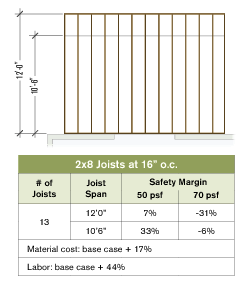How many decks have you been on that bounce or vibrate under foot? Though it's an uncomfortable sensation, in most cases it doesn't suggest an imminent structural failure, just joist spans stretched to the max. (The most common cause of deck collapses is the structure pulling away from the building, not joist failure.) Even a deck that meets IRC requirements can be bouncy; after all, the code is meant to provide minimum standards for safety, not for comfort.
For decks and the first floors of houses, residential code is based on a vertical live loading (people and furniture) of 40 pounds per square foot (psf) plus a 10-psf dead load (the weight of the structure itself), for a total design load of 50 psf. In contrast, a typical commercial deck, say at a restaurant, built to the International Building Code (IBC) is designed for live loads of 100 psf, plus a 10-psf dead load.
Anyone can build a residential deck to withstand IBC commercial loads, but it can be difficult to sell the extra cost of a framing package that exceeds residential code to a homeowner who doesn't understand the difference between a deck that can hold 10 people safely and one that can host a major social event with a large margin of safety. Fortunately, there are options for building stronger decks that go beyond minimum code requirements without breaking the bank.
In this article, I compare the strength and relative cost of several framing layouts for a deck. For comparison's sake, let's assume our deck measures 12 feet by 16 feet, with the long side against the house. Let's also assume that the framing material is #2 southern pine (Douglas fir spans would be similar, but you should verify them). Most deck builders would typically support the free end of a deck this size on a beam made from two 2x12s supported on three posts set 7 feet 6 inches apart. (A beam made from three 2x10s would also work, and each piece would be lighter and easier to handle.) I'll talk more about the placement of the beam later, after I address a few possible configurations for the joists.



Changing joist span, depth, and spacing has a dramatic effect on deck strength. This table compares requirements at both minimum (50 psf) and elevated (70 psf) design loads. Cost estimates and framing layouts are provided for comparison only; actual costs will vary for different markets.
Joist Size and Spacing
The key to this exercise is understanding how different combinations of joist span, spacing, and size affect the framing's ability to withstand loads.
I used StruCalc (strucalc.com) engineering software for the calcuations presented here. Another option for determining spans is to use the span charts in the American Wood Council's DCA6-09, Prescriptive Residential Wood Deck Construction Guide (free at awc.org/publications).
Keep in mind that joist spacing may be dictated by the type of decking boards to be installed and how they are to be laid out. While most wood and synthetic decking installed perpendicular to the joists can span 24 inches, some kinds require joists to be as close as 12 inches on-center when the decking is installed at an angle. Check with the decking manufacturer for this information.
So, what joist size and spacing should you use?
2x10 joists at 24-inch centers. For our "base case," let's look first at what we need to meet residential code. Both the 2009 IRC and the DCA6-09 allow #2 southern pine 2x10s to span 13 feet 1 inch at 24 inches on-center at a design load of 50 psf. That means these joists can span the 12-foot depth of the deck, and the beam can be located at the perimeter. Nine joists will be needed for the 16-foot width. (I prefer to double the outside joists, as do some deck builders, which adds 2 joists, for a total of 11. But I've based the layouts and cost calculations in this article on the minimum number needed.) According to StruCalc, this system has a 20% safety margin at a 50-psf load.
2x10 joists at 16-inch centers. Spacing the same 2x10 joists 16 inches on-center produces a much stronger deck (the safety margin increases to about 79% beyond the minimum requirement), but at what cost? This spacing requires four more joists, or about 44% (4/9) more material; at $16 each for the extra joists and hangers, the added cost is about $72 (depending on prices in your location) for material only. Labor to cut and install them, and nail up all of the connectors will also increase by about 44%. Wages will vary, but let's say the extra cost for this closer spacing is $100.
Smaller joists. Can we meet minimum code requirements but save money by using smaller 2x8 joists at 16 inches on-center, again with the beam located at the edge of the deck? While it would be cheaper than using 2x10s at the same spacing and would also meet code, the deck wouldn't be nearly as strong — StruCalc shows a safety margin of just 7% at a 50-psf design load.
If we then compare that 2x8 layout with our base case (2x10s at 24-inch centers), we find that although the smaller joists are cheaper, we would need more of them because of the tighter spacing, so the material cost would increase 17%, and labor would be 44% higher. In simple terms, the base case would be both stronger and cheaper.
Building to a Higher Standard
When I was a builder, I built residential decks based on a 70-psf design load (60-psf live load, plus 10-psf dead load).
For a 12-foot span (beam at the edge of the deck), our base-case example of 2x10s at 24 inches on-center does not meet that standard. However, 2x10s at 16 inches on-center does; in fact, for an additional $100 in materials and labor, the closer spacing gives you a 28% safety margin compared with minimum residential loading requirements.
Using smaller 2x8s at 16 inches on-center does not meet this higher design load. To get there, 2x8s would need to be spaced on 12-inch centers. This would require 17 joists, which increases material costs by half and nearly doubles labor. This is likely too high a premium to pay, unless the closer spacing was needed anyway to support angled decking.
Shorten the span. There is one more option we haven't yet considered. We can reduce the span to 10 feet 6 inches by moving the beam toward the house and letting the joists cantilever 18 inches.
This simple adjustment enables our base case — 2x10s at 24-inch centers — to exceed the 70 psf design load by about 12%. And for the extra $100 it would cost to switch to 16-inch centers (plus possibly the cost of a 16-foot rim joist), we achieve a safety margin of 68%. You could open a restaurant with a deck that strong.
Minimum standards serve a purpose. But it isn't that much more expensive to build a deck that can handle a load beyond the minimum — allowing everybody to sleep better at night.
James Eggert is a building inspector in New Haven, Conn.










